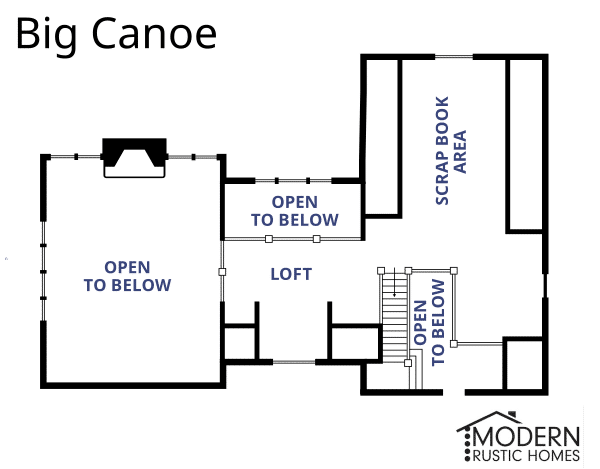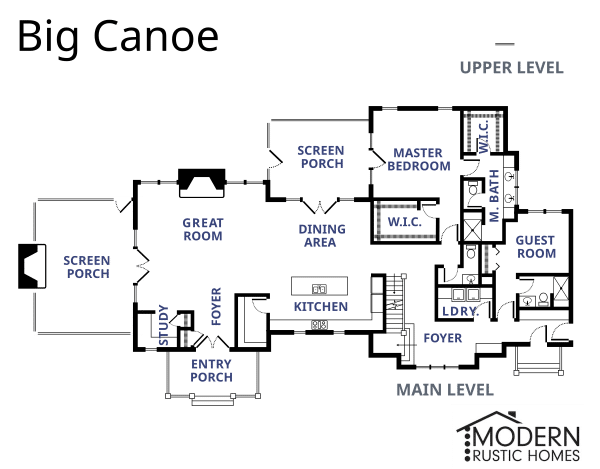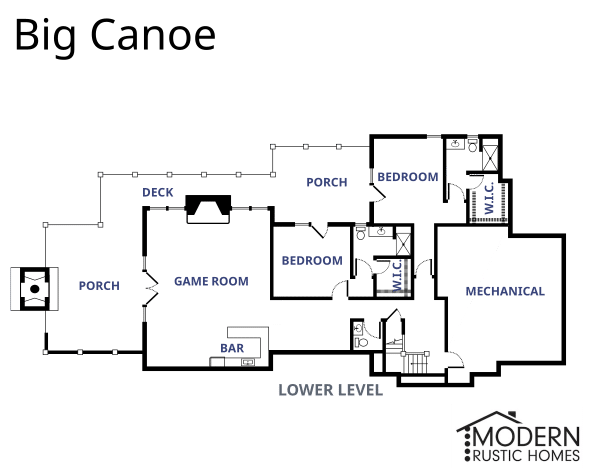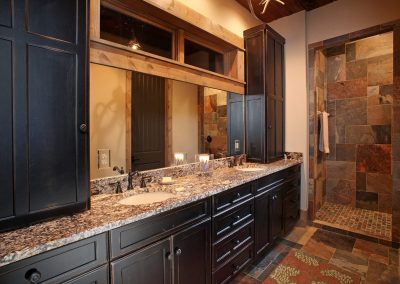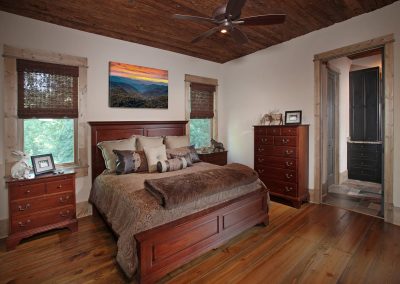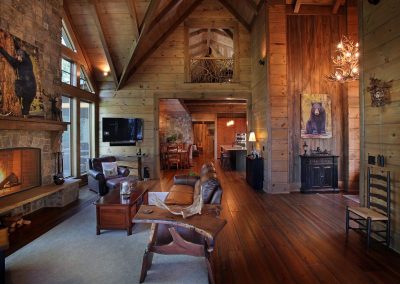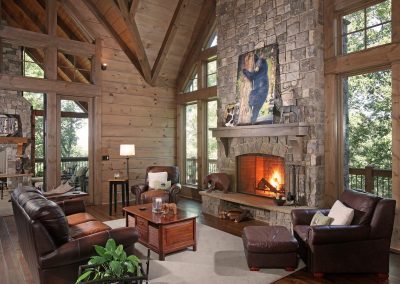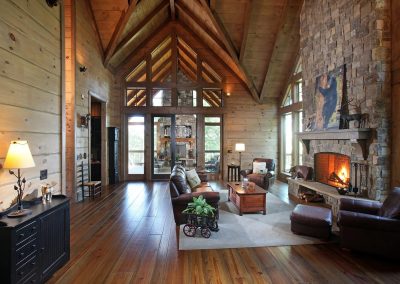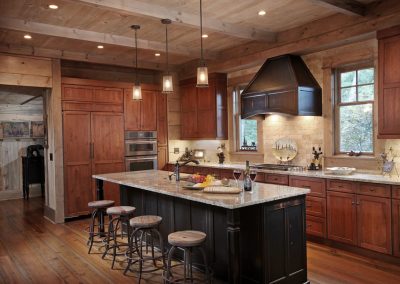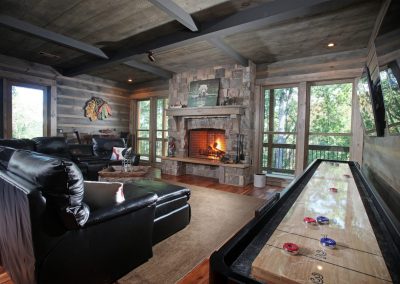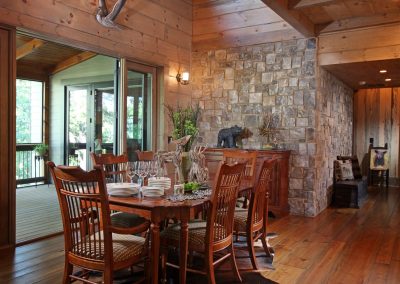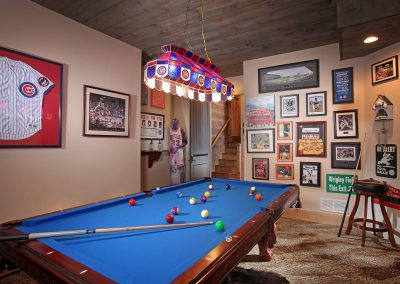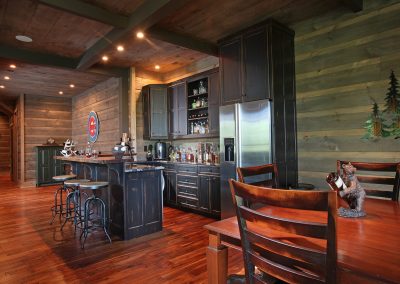Big Canoe Custom Home
Big Canoe Lodge was inspired by the tranquility of the North Georgia mountains. Ample stone, square hewn log siding and mountain laurel were used to compliment the architecture and the embrace nature. Over-sized timber frame truss details complete the rustic craftsman look.
The house and garage wings are angled to each other to create a user-friendly motor court. Each room has a fantastic view of the North Georgia surrounding forest. From the great room and living porch you have a magnificent view of Amicalola Falls, Georgia’s tallest waterfall.
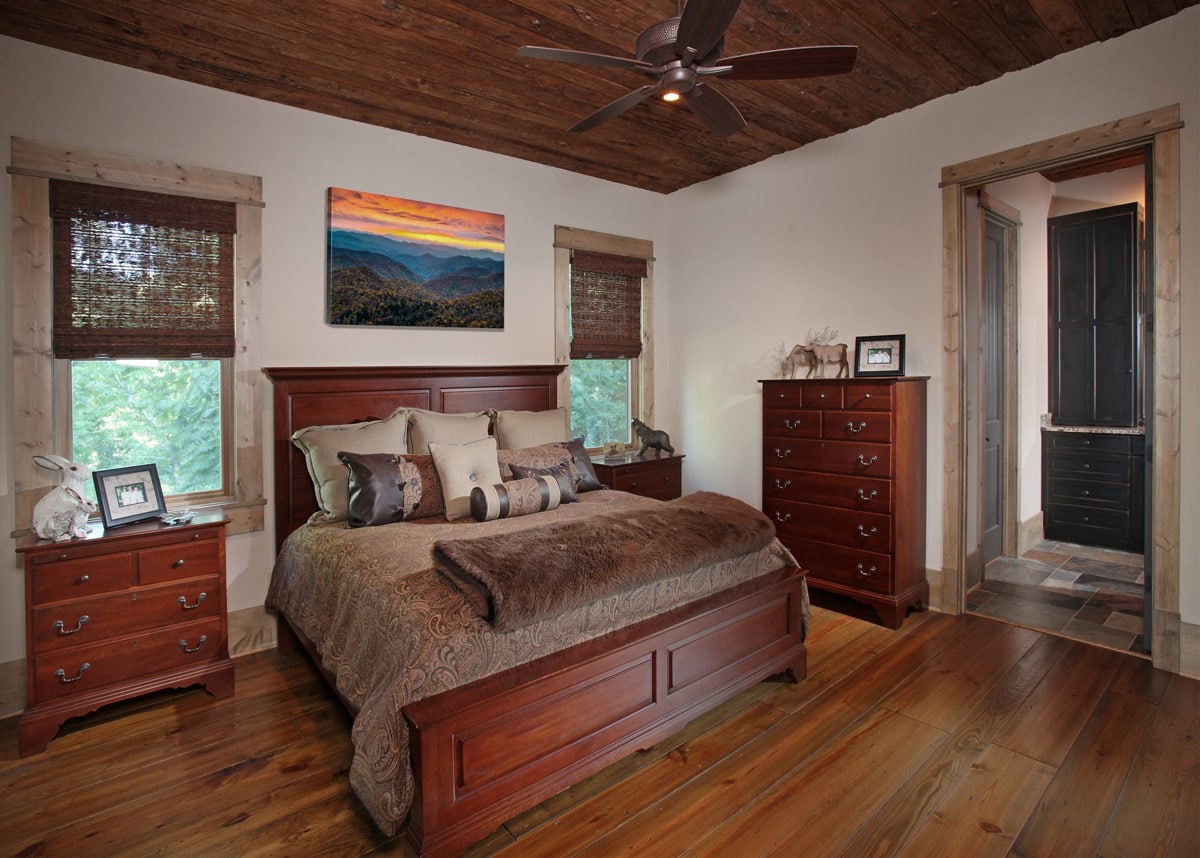
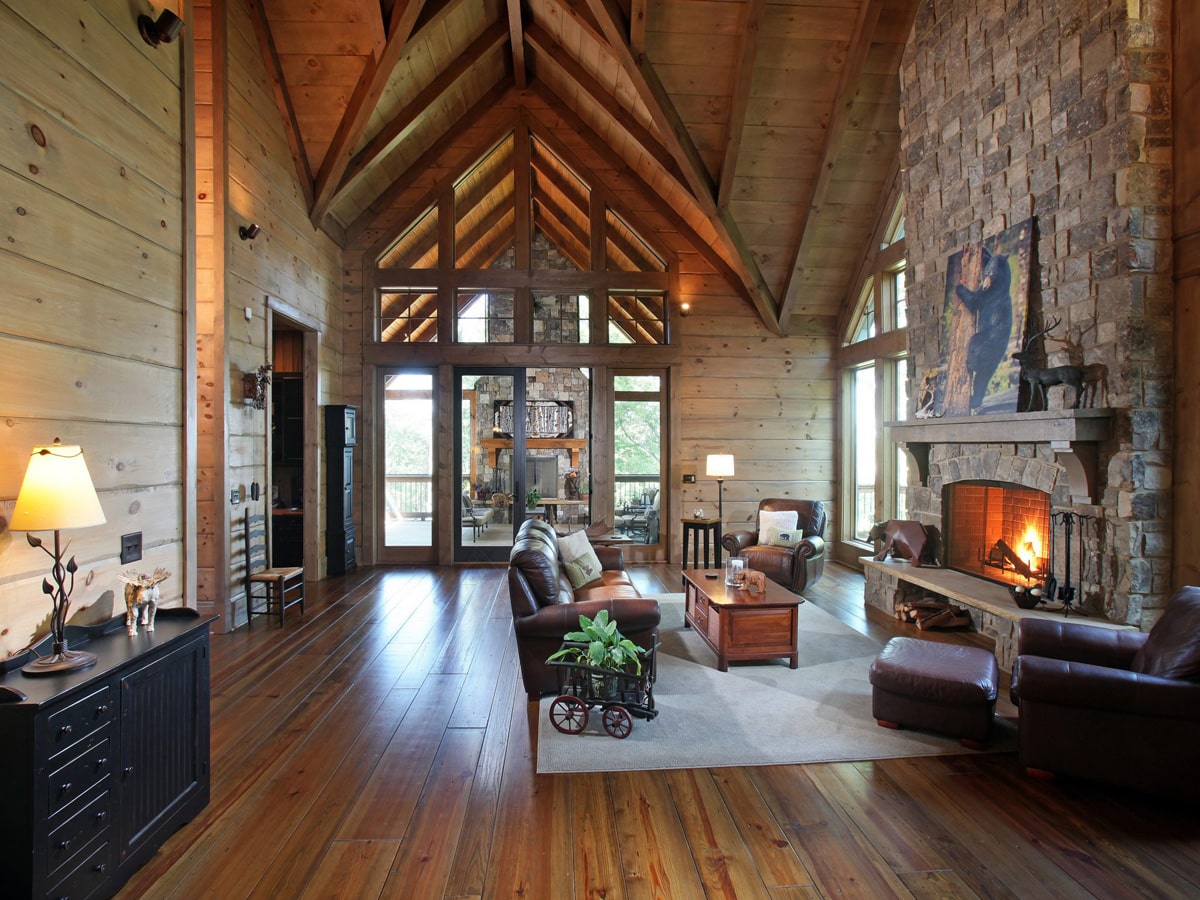
A Fun Custom Home
The kitchen, dining and great room spaces each open onto porches, doubling the entertaining spaces. The primary master suite and guest suite are also on the main level. The second level is dedicated to a large “scrap booking” space and television den. This family are huge Cubs fans, which you see evidence of in the Terrace Level den and billiards rooms. Each of the secondary bedrooms’ French doors open onto porches.
Over the Garage is generous storage accessible from the second floor. The living porch fireplace provides year-round enjoyment regardless of weather. The total 5453 square feet of conditioned living space make this lodge a terrific gathering place for family and friends.
Well planned landscaping anchors the house to the site. The water feature provides a comforting sound of a mountain stream tricking across rocks.
I love this team! From Design to build these three men and all of there contractors have demonstrated the utmost in professionalism and class. As anyone who has ever built a home knows it can really test the limits of even the best marriages but my husband and I have enjoyed this process so much it almost doesn’t seem real and we both credit the amazing team at Modern Rustic Homes.
Michael is masterful with his ability to include both the feminine and masculine in his design as well as his ability to make each of us feel as if we are getting “our way” and his attention to detail is beyond compare!! Joe as our head contractor had to work tirelessly to accomplish our vision for our property all while handling the numerous road blocks that the county and state wanted to put up.
There is no other contractor I would trust to accomplish what I have seen Joe do with our project. The staff is courteous and friendly and has never dropped the ball on communication!! I can not reccomend this team highly enough, you will not be disappointed!
We began looking for a builder who would build us a custom mountain home. We wanted details and design different from the average mountain home.
While visiting the Log Home show in Atlanta, we found Modern Rustic Homes. We were overally impressed with their style and designs of the homes. We designed our home from concept, drawings and completion with Modern Rustic Homes. The final product is exactly what we envisioned.
It was a pleasure working with this group. They were quick to respond to my calls, text and emails. All were quite courteous in answering any questions. Will be looking forward to my next project with Modern Rustic Homes.
Featured in Log Home Living Magazine
This Jasper Custom Home
This article features a spectacular multi-level, custom hybrid home in northern Georgia , built for empty nesters from Chicago. The house, which encourages family to keep coming back , is a “Best Home” selection from the Best Log & Timber Homes 2019 magazine.
Key Home Details
Type: Custom, Multi-level Hybrid Home.
Size: 5,456 square feet.
Outdoor Living: Over 2,000 square feet of outdoor living space.
Rooms: 4 bedrooms and 4 full, 2 half bathrooms.
Designer/Builder: Modern Rustic Homes.
Design Highlights Rockwork:
All interior and exterior rockwork is Ashlar quarried in Tennessee. The home features four fireplaces , including two magnificent ones in the great room.
Stairway Panel
The unique stairway paneling is made of blue pine, which is highly desirable for its distinctive patina and indigo cast from microscopic fungi.
Kitchen
The spacious kitchen is streamlined for efficiency. The refrigerator and some cabinets are tucked into a recessed alcove, detached from the wall, to account for log settlement.
Game Room
The lower level features a game room with a shuffleboard table, a wall of TVs, and a unique, practical snakeskin-look carpeting.
Exterior Palette: The exterior adheres to a development-mandated color palette , featuring Sherwin Williams’ “Cypress Moss” shingles and board-and-batt, with “Woodland” trim.
Custom Home Floor Plans
