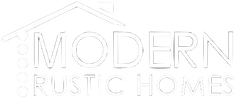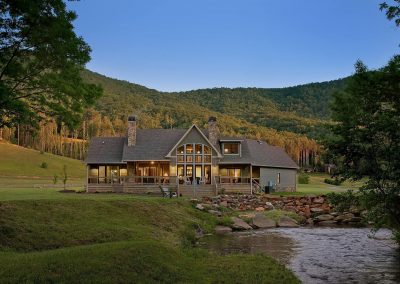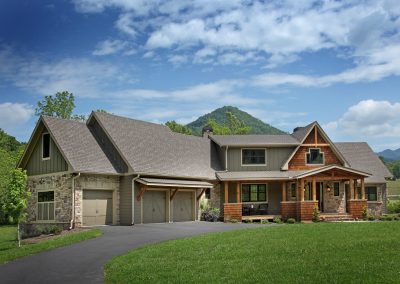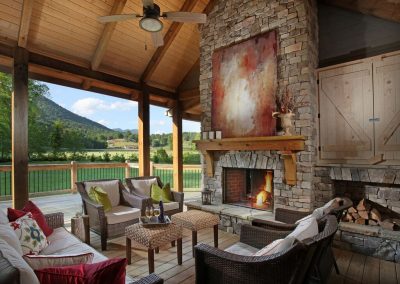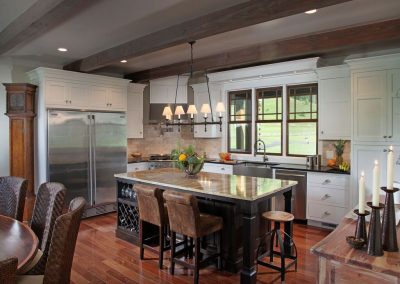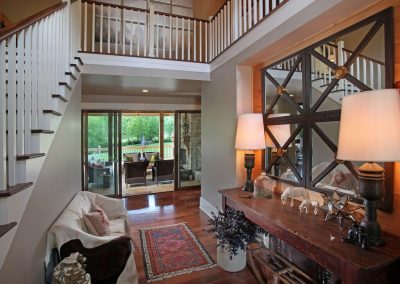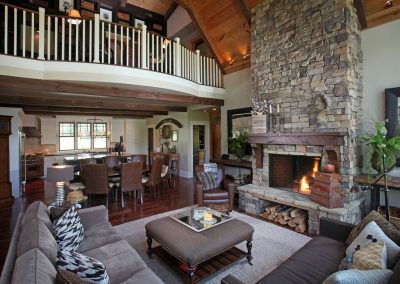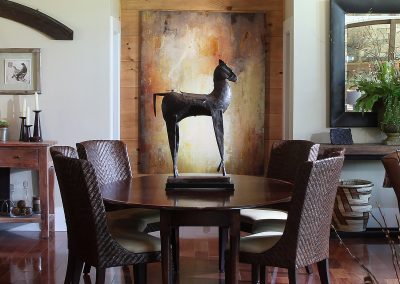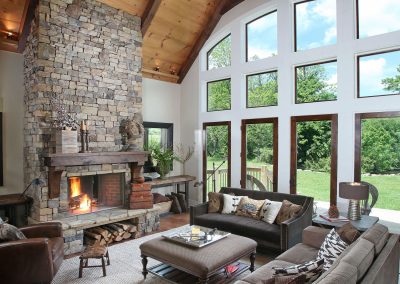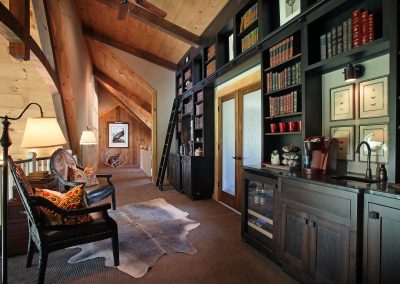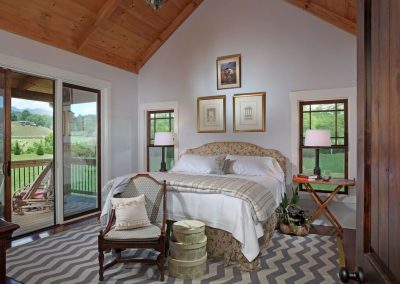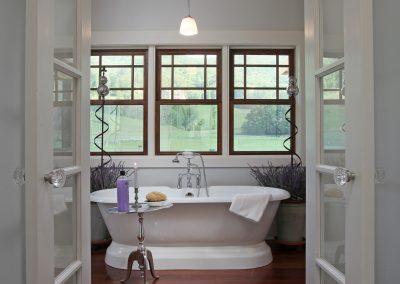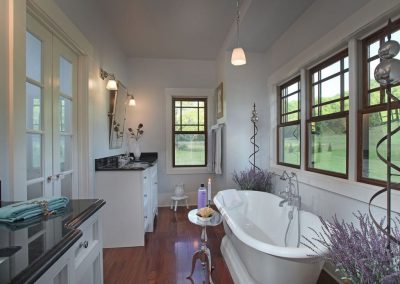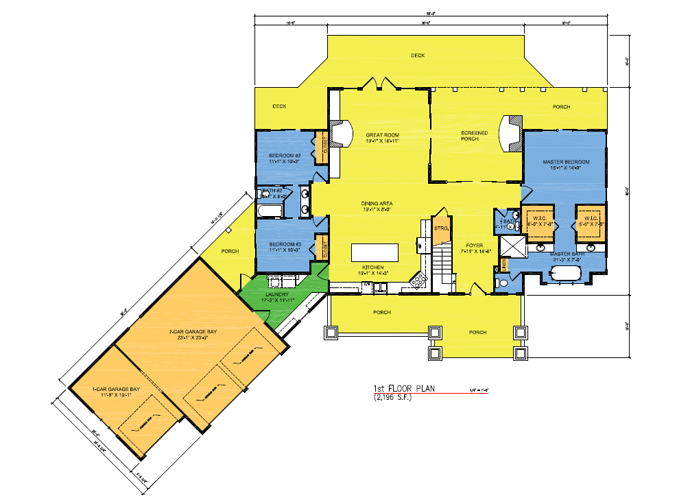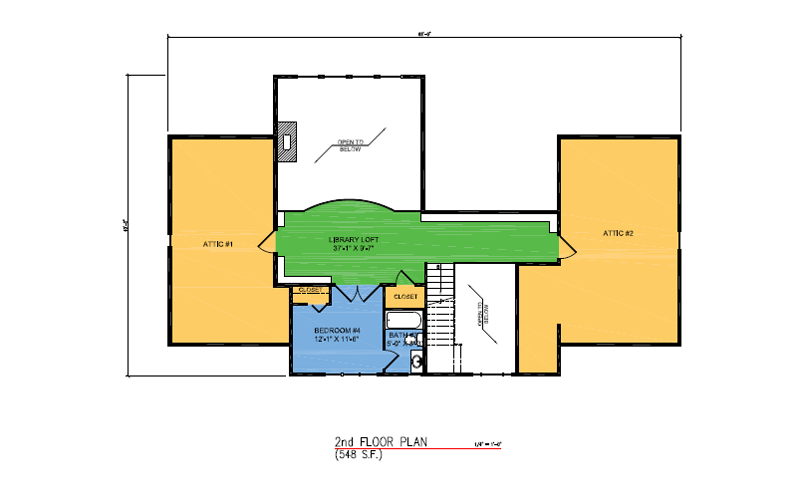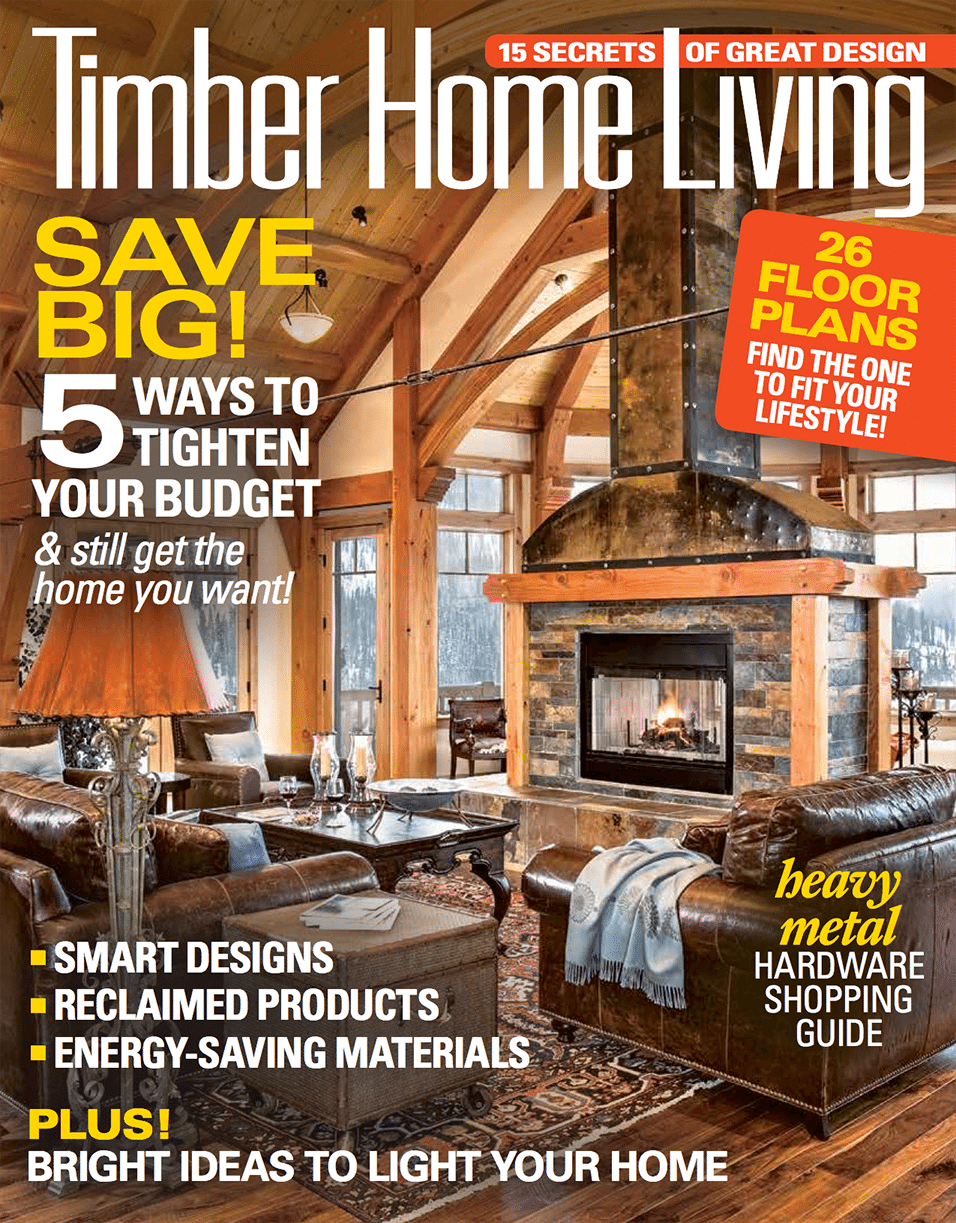(Hiawassee, GA)
Dragonfly Lodge is the result of a client’s vision and desire to have a home that reflected a casual lifestyle, void of excess and layers of meaningless details, a home that has clean lines, useful spaces, natural materials and easy to live in. What resulted was inspired by its natural surroundings, allowing for a 360 degree view of mountains, valley, water and wildlife.
This 3,000-square-foot design incorporates varying ceiling heights and beam configurations to help define rooms in the absence of walls, as well as sight lines that pull your eye toward different focal points all around the property. The stunning white pine timber frame was planned very carefully, incorporating a hybrid of conventional construction methods combined with timber-frame elements.
The lines between indoors and out are easily blurred, especially when it comes to the living porch. The porch is so comfortable, it tends to attract more than just human visitors dragonflies appeared so regularly on the property during construction that the owners decided to name their new home “Dragonfly Lodge”.




