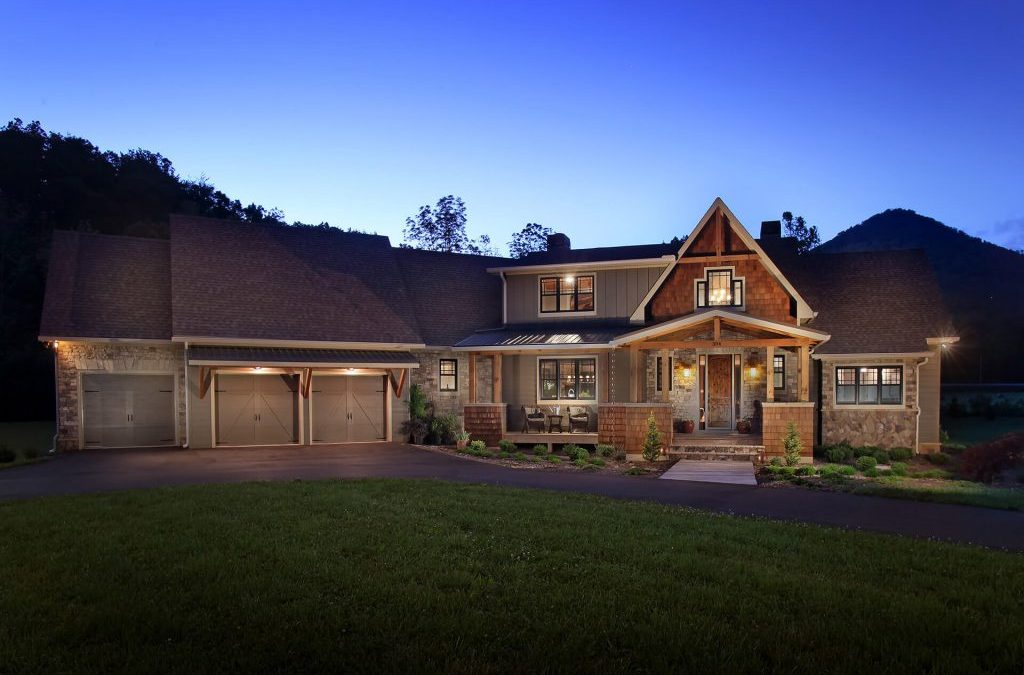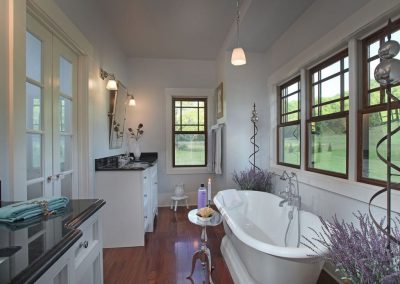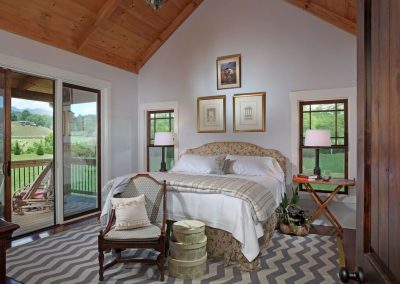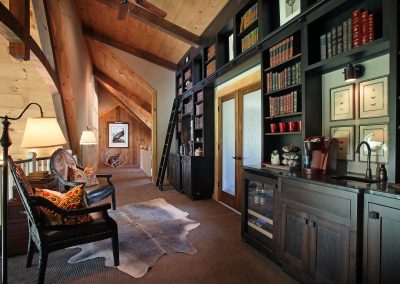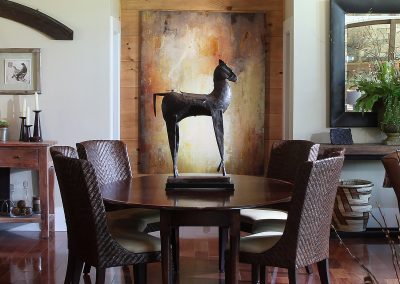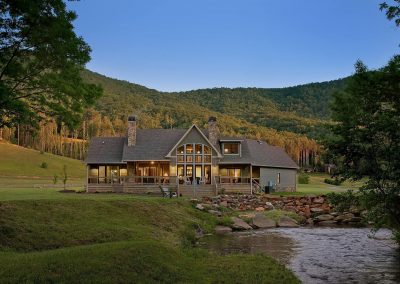A Georgia couple builds their dream home a few years earlier than expected.
STORY BY STACY DURR ALBERT | PHOTOS COURTESY OF MODERN RUSTIC HOME
A rustic Craftsman look that incorporates a mix of materials defines the exterior of the Smiths’ home, helping to create the Belgian farmhouse style that the owner craved. The home’s square footage totals around 3,000 square feet — it didn’t start out that way, but was expanded to accommodate a home office area.
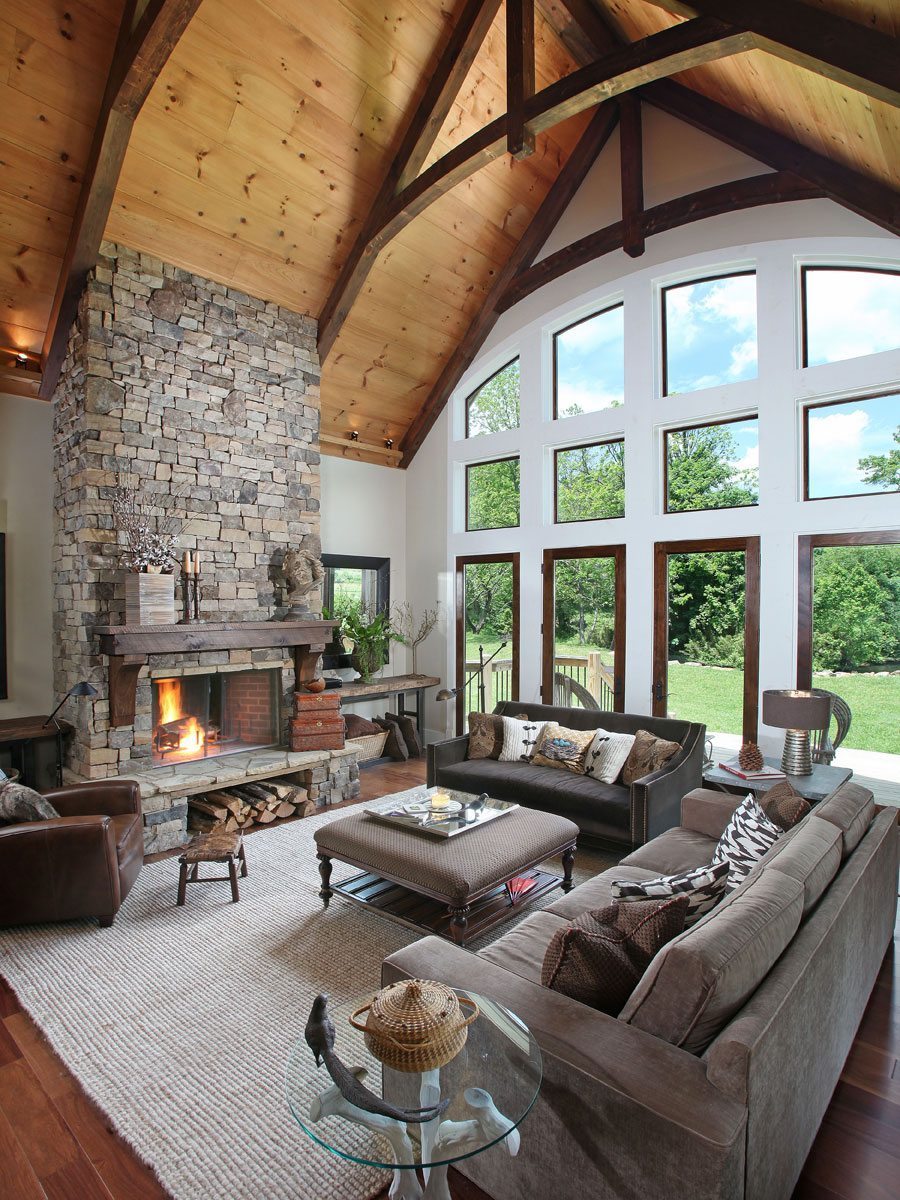
Pictures Above and Below: The arched collar ties in the living room mimic the radius in the windows. “The soaring ceiling, as well as the dry-stacked stone fireplace give theroom an expansive presence, but it is so well proportioned that it feels ‘right’ whether there are 30 people over for a party, or just the two of us,” says Chris.
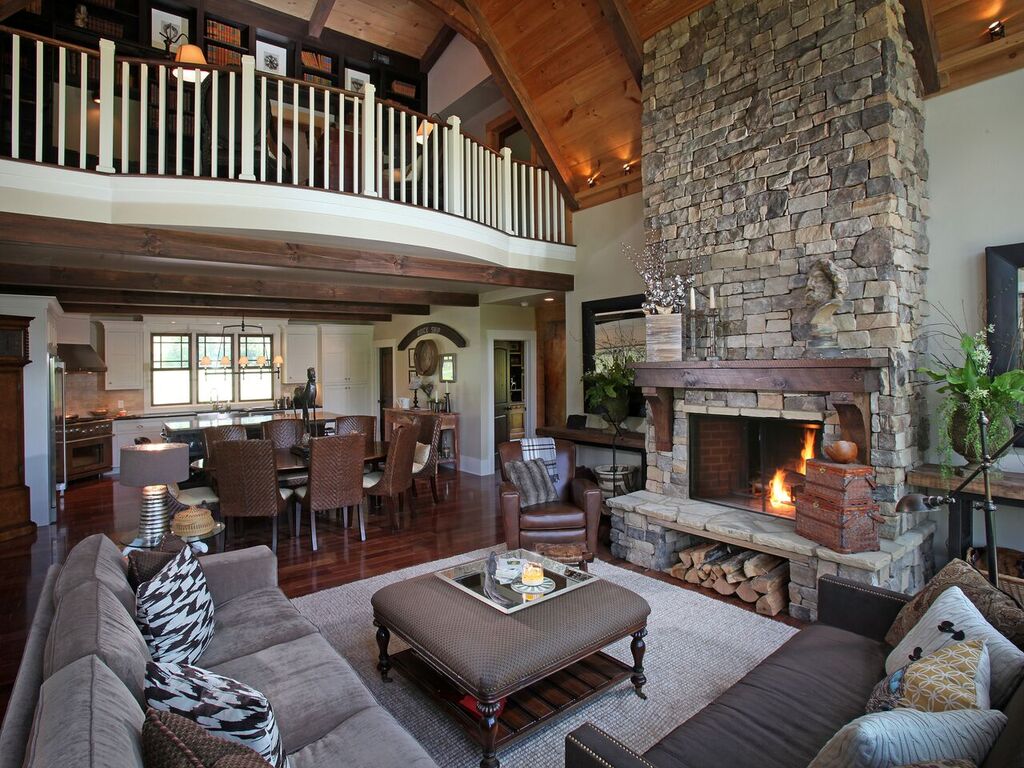
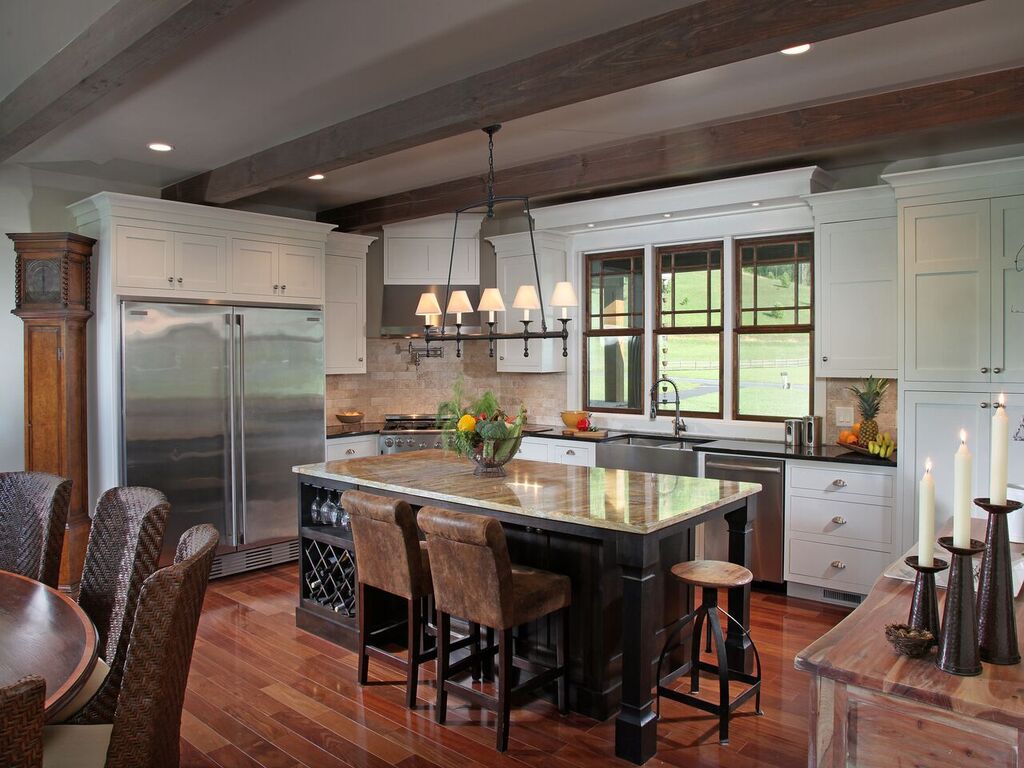
Since the homeowner is a huge fan of clean and simple finishes, she opted for crisp white cabinets in the kitchen. The espresso-hued wood on the island provides a great contrast. Quartz countertops sound a note of luxury.
that would also be suitable as a retirement home when the timing was right,” explains Grant. “I developed a floor plan to provide for one-level living with a guest suite upstairs, and planned the design around their requests for an open plan that would allow for entertaining and casual living.” The resulting 3,000-square-foot design incorporates varying ceiling heights and beam configurations to help define rooms (in lieu of walls), as well as sight lines that pull your eye toward different focal points all around the property. “Visual access from inside to outside was carefully planned by having windows and doors aligned with interior door openings and hallways,” says Grant. “This arrangement captures the view of the trout stream, mountains and meadows surrounding the house.” The stunning white pine timber frame was also planned carefully. “The client wanted ‘Timber-Frame Lite,’ the look and feel of a timber-frame home, but not a true timber-frame structure,” explains Grant. “Our solution was a hybrid of conventional construction methods combined with timber-frame elements to create the look.” The construction process, led by general contractor Joe Dixon, was incredibly smooth, thanks in part to the site itself. “As build sites go, this was a dream lot, with no steep grades, oversized trees or difficulty getting to the property,” shares Grant. “The property is nestled in a valley — I jokingly told the owners they had the only flat lot in North Georgia. We didn’t have the challenges of building on the side of a mountain.” Once guests walk through the front door, they are instantly wowed. “Having lived with a small dark entrance foyer in our Cape Cod-style home, I wanted to let light flood in this home and really set the stage for a ‘you’ve arrived’ experience,” explains Chris. “When you step in, the foyer area soars two stories, and you see straight through to the fireplace porch and beyond.” The lines between indoors and out are easily blurred, especially in one of the owners’ favorite areas, the living porch. “It’s one room I can’t imagine living without,” reveals Chris. “We open the sliders for large parties, and with a roaring fire in the fireplace, it’s comfortable all year long.” In fact, the porch — and the rest of the home — is so comfortable, that it seems to attract more than just human visitors; dragonflies showed up regularly during construction, leading the homeowners to dub their home “Dragonfly Lodge.” Michael saved one of the dragonflies he found, framed it, and presented it to the Smiths when their house was complete. “Dragonflies symbolize good luck, happiness and also change that leads to a deeper understanding of the meaning of life,” shares Chris. “It turned out to be the perfect name for our home.” Just like that unexpected postcard, the dragonflies seem to be a sure sign of good fortune and blessings to come.
CLOCKWISE FROM LEFT: The focal point of the master bath is the pedestal tub set into a bump-out with a frosted glass pattern. Like all of the first-floor bedrooms, the master opens up onto a covered porch that looks over the bend in the trout stream as well as the mountains in the distance. Built-in bookshelves and personal touches for guests transform the upstairs loft hallway area into an inviting retreat. A flat, lower ceiling in the dining area helps define the space and keep it separate from the open living room beside it.
“We wanted to position the house to provide a gracious entrance, minimum steps into the house and to take advantage of the mountain and trout stream view,” says Grant.
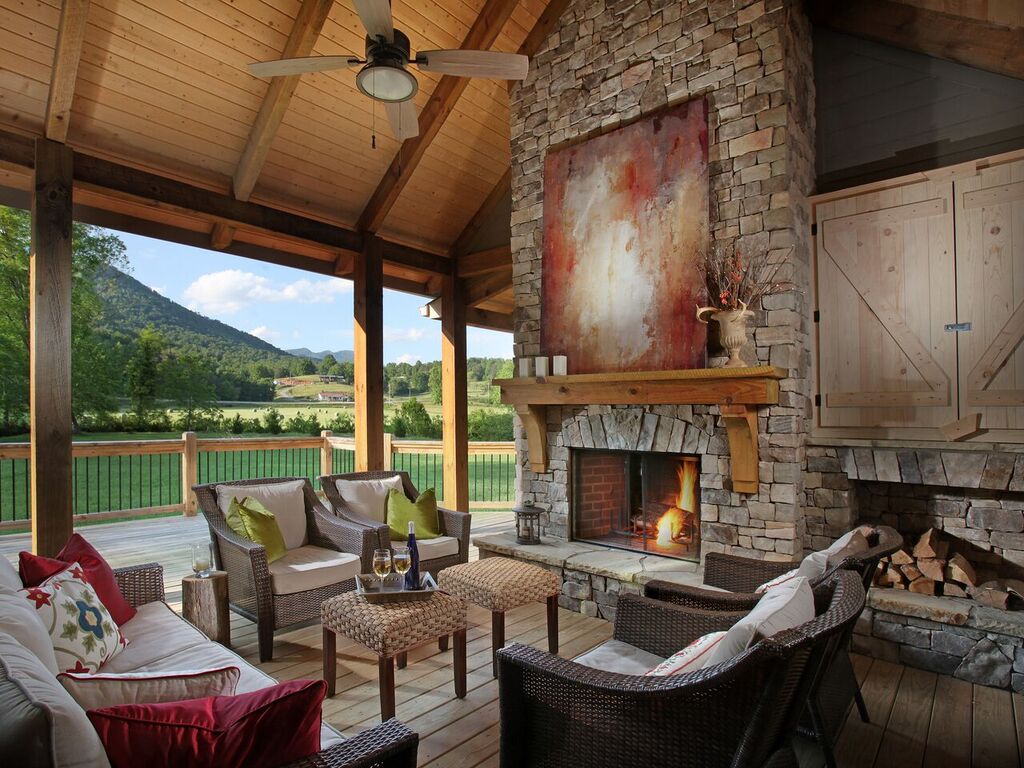
At a quick glance, the outdoor “living porch” looks like an indoor living room, thanks to its fine appointment of furnishings and textures, plus a traditional stacked-stone fireplace. Designed to have access from the entry hall and the great room, the porch easily becomes an extension of the living room when entertaining. “It’s the one room I can’t live without,” confesses Chris.
Home Details
SQUARE FOOTAGE : 3,000
View Full Floor Plan Details
DESIGNER; TIMBER PROVIDER: Modern Rustic Homes,
706-273-7140; modernrustichomes.com
Copyright © 2016 Cruz Bay Publishing, Inc., El Segundo, CA. This publication may not be reproduced, either in whole or part, in any form without written permission from the publisher www.timberhomeliving.com

