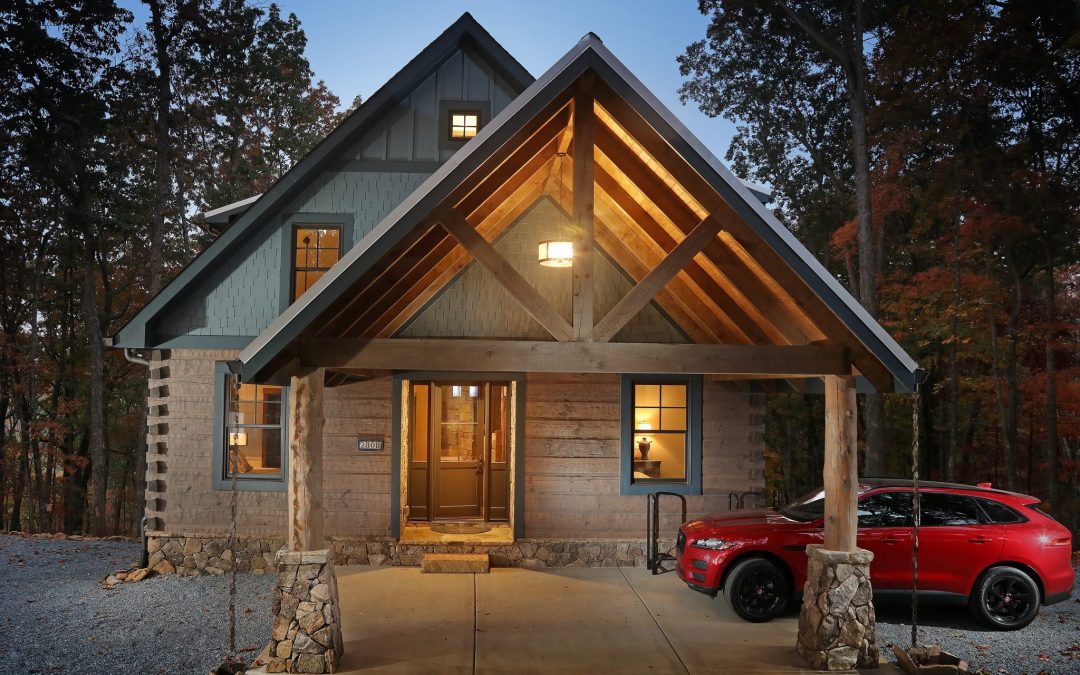Outside, this home is the picture of mountain cabin charm, with its steeply pitched roofline, square dovetailed logs, cedar-shake accents and deep porte cochere. But inside it’s the epitome of modern rustic elegance.
Nearly every weekend, this family of young professionals leaves city life behind and heads for their log cabin in the Georgia mountains.
story by Donna Peak | photography by Tom Harper
Scott and Regan Holroyd lead hectic lives. As vice presidents of their respective companies (him in commercial construction; her in human resources), and the commute from their primary home in Marietta, Georgia, to their offices in Atlanta, the work week can really wear them down. They wanted a place so they could unplug and unwind. And they got just that in their rustic-yet-modern log cabin retreat, located in the Blue Ridge mountains just 52 miles from their home. “It’s only an hour from driveway to driveway,” says Regan. “If we were going to make the investment, we wanted a place that we could get to quickly so we would use it often.” And they do. The couple, along with their 11-year-old daughter Jordan and a bevy of family and friends, make the short trek to the mountains three weekends out of four. When they’re there, it feels like they are a world away. A far cry from their typical suburban spec-home in Marietta, this cabin exudes cottage charm outside and sleek modern flair inside. “We wanted it to feel completely opposite from our weekday home,” shares Scott, “and it absolutely does.”

The Holroyds splurged on many custom-crafted fixtures (like the lighting) for their home, but they kept the kitchen budget in check by using high-quality prefab cabinetry. The wide distance from the island to the sink is what designer Michael Grant calls “a two-butt kitchen.” With a span of 5 feet between them, there’s room for several cooks to maneuver.
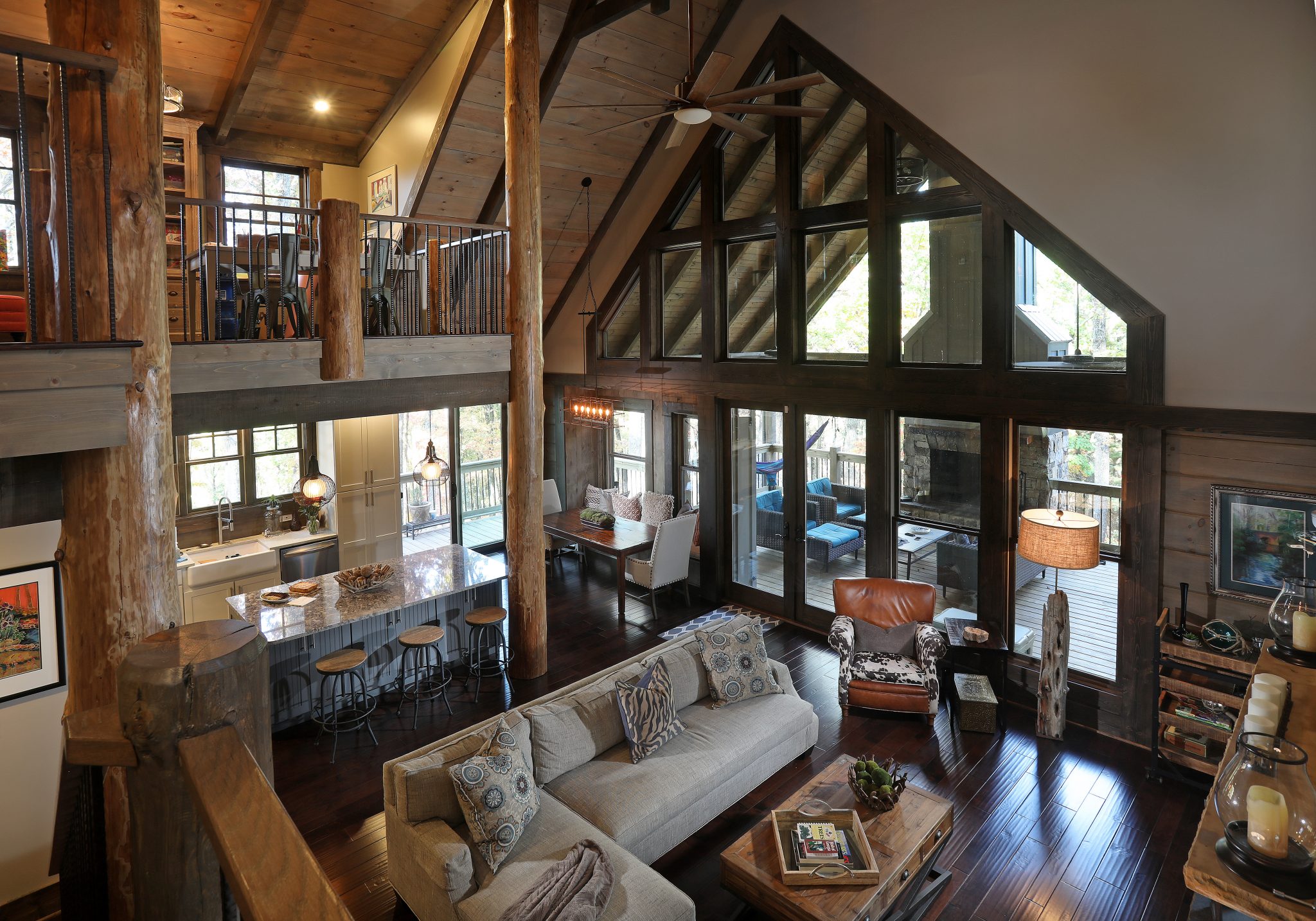
From this bird’s-eye view you can take in the entire main living area, as well as the couple’s favorite “room” — the porch and outdoor fireplace — at once. The loft serves as a craft room for the kids, and the kitchen/dining combo makes good use of the small space. Five species of wood, including hemlock and white pine, were used, as were custom-blended stains. “Every species takes stain differently, so we’d test each color on every type of wood before we decided on it,” says Regan. Designer Cynthia Fisher was instrumental in choosing everything from materials to furnishings
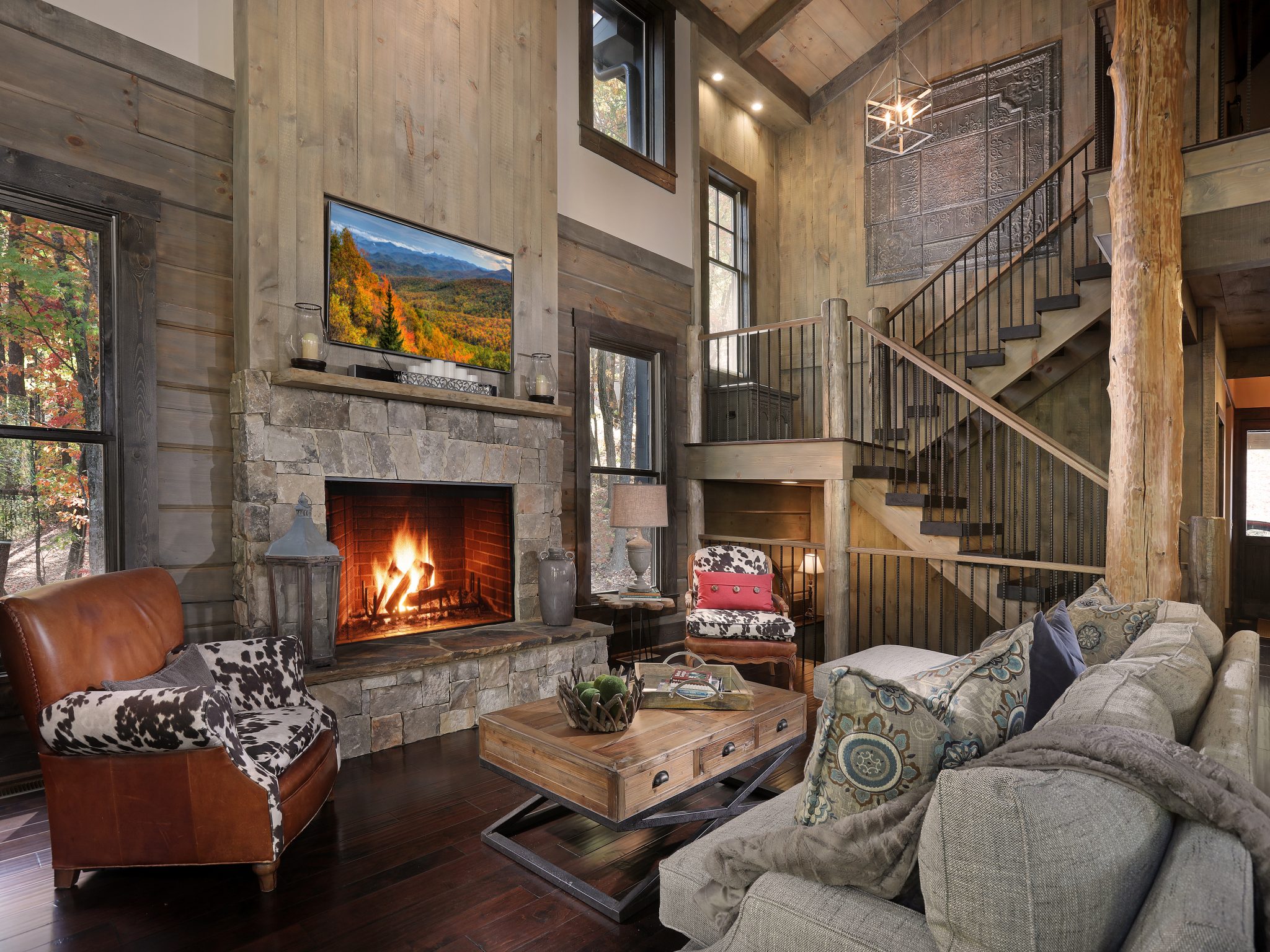
The home’s modern influences are most evident in the living room. The stain’s gray undertones complement the stonework and are a stark contrast to the more common honey-toned choice. A floating staircase was one of Regan’s “must-haves,” and the treads pull in the deep chocolate brown of the hardwood floor. In the center of it all is a hemlock post, which was one of Scott’s requirements. “Michael Grant and the Modern Rustic Homes team did a great job of listening to what we wanted and guiding us through the process,” Regan says. “They made our dream come true.”
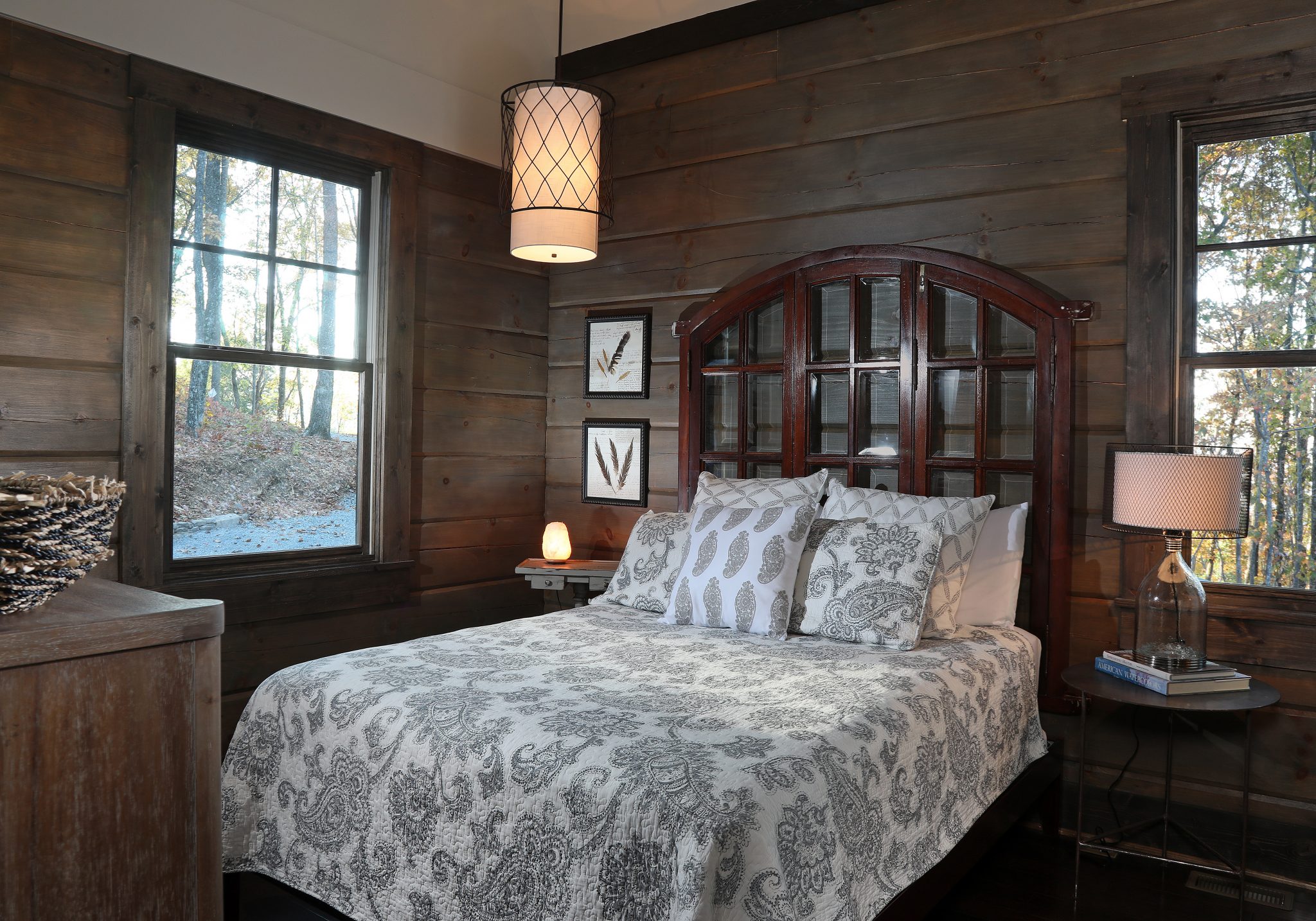
To maximize their gathering space while staying within their small footprint, Regan and Scott shaved square footage off of the bedrooms, including the master. “All we do is sleep there, anyway,” explains Regan.
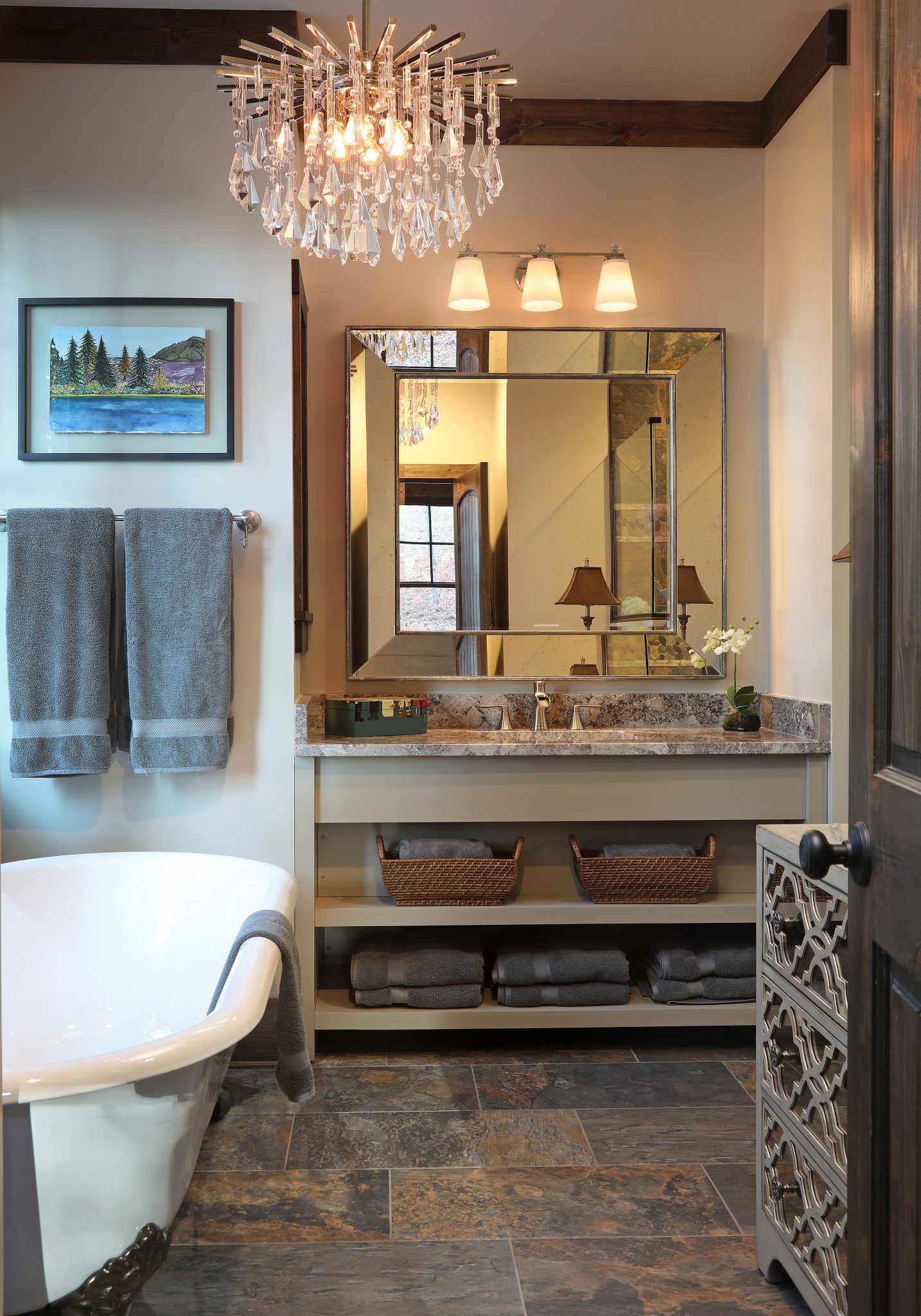
With its clawfoot tub and crystal chandelier, the master bath is distinctly feminine. The flooring is porcelain tile that mimics slate but is much more durable and nearly maintenance free.
HOME DETAILS
Square Footage: 1,395 (main level); 707 (second level); 668 (porches)
Bedrooms: 4 Baths: 4
Designer/Log Provider: Modern Rustic Homes
Builder: Joe Dixon
Interior Designer: Cynthia Fisher
VIEW FULL FLOOR PLAN
Copyright © 2017 Cruz Bay Publishing, Inc., Boulder, CO. This publication may not be
reproduced, either in whole or part, in any form without written permission from the publisher

