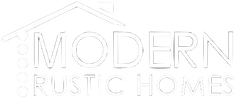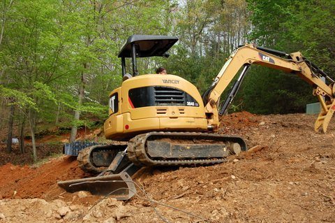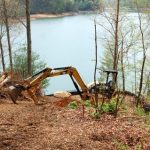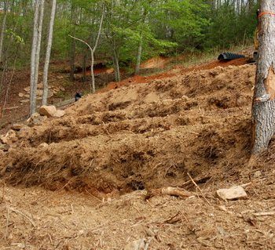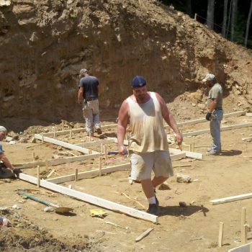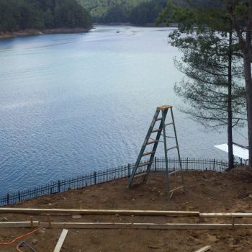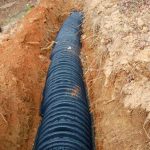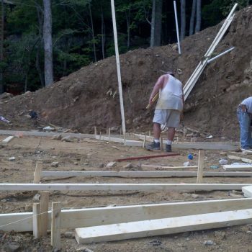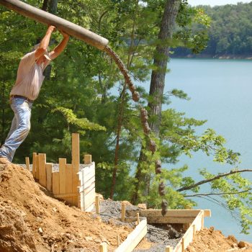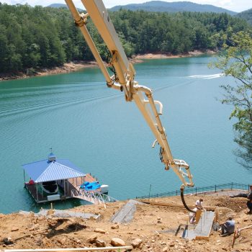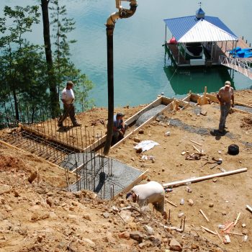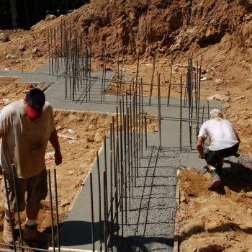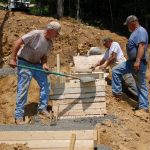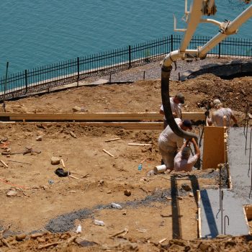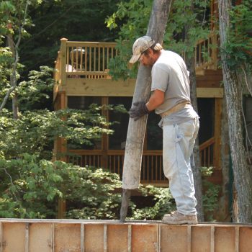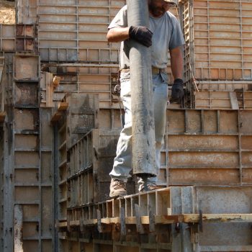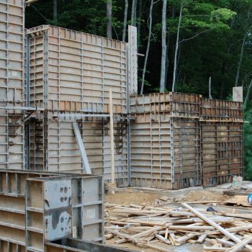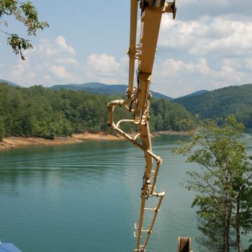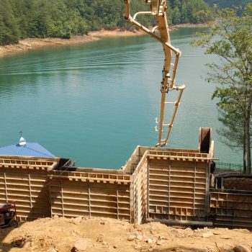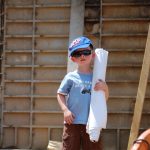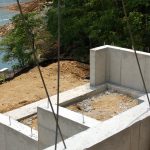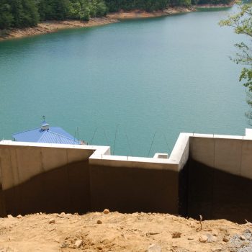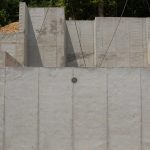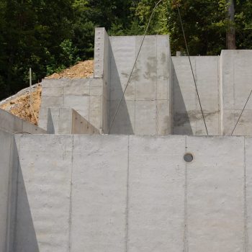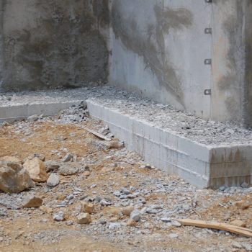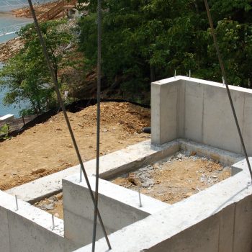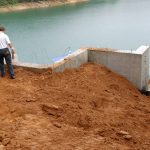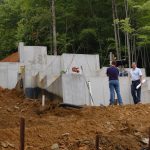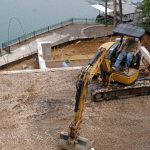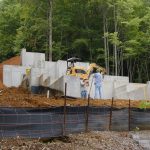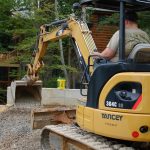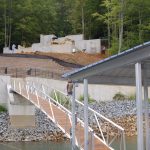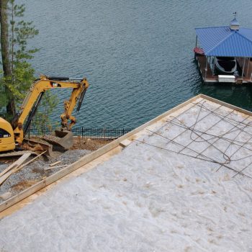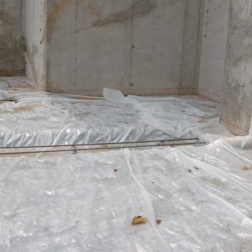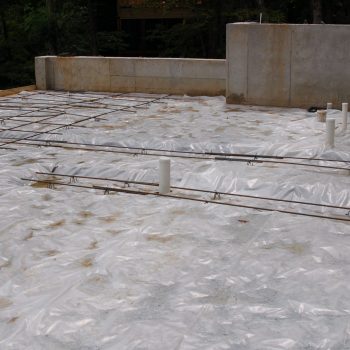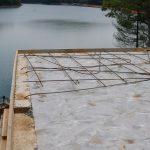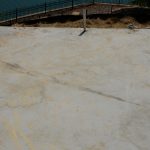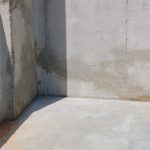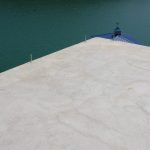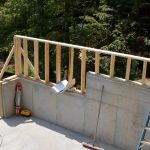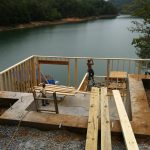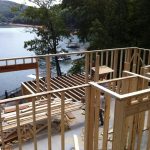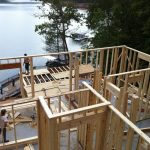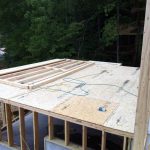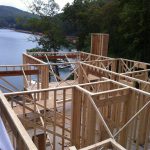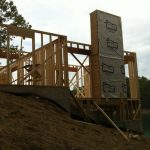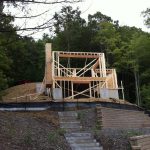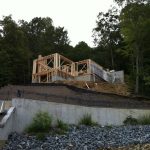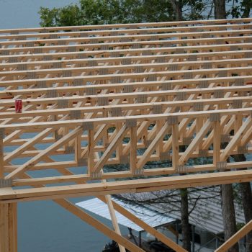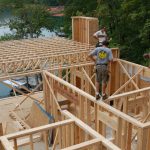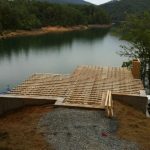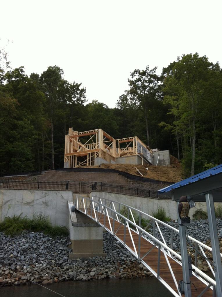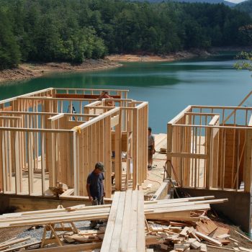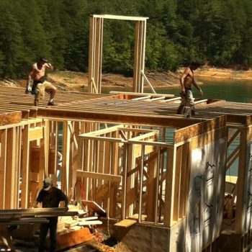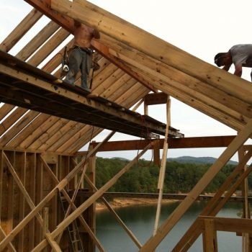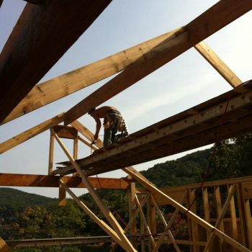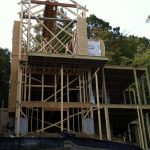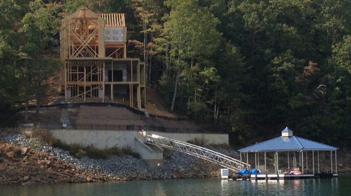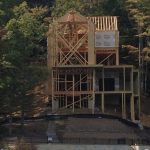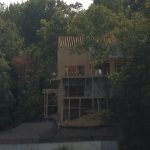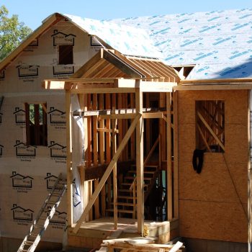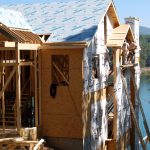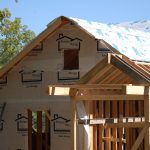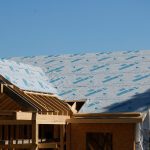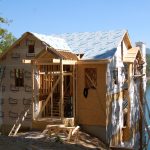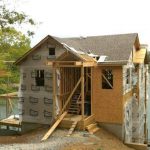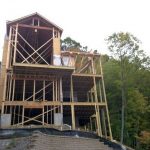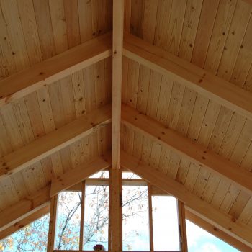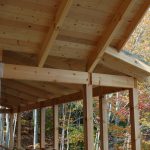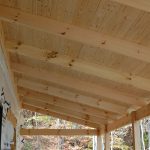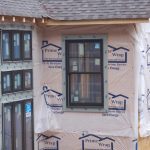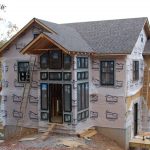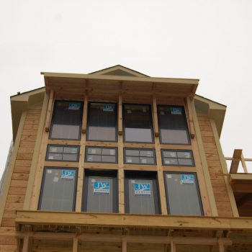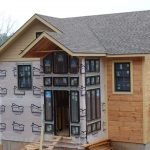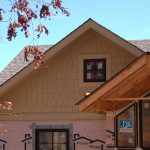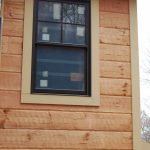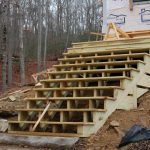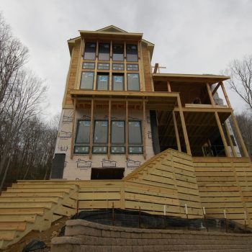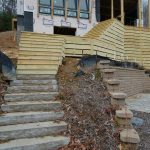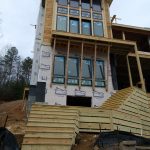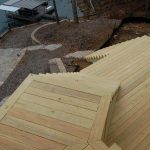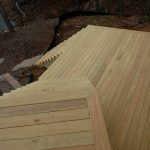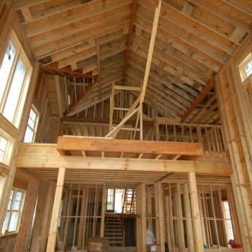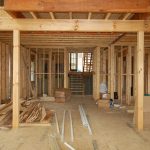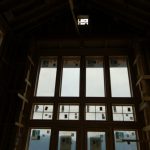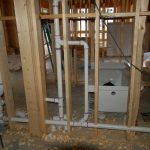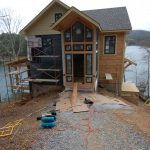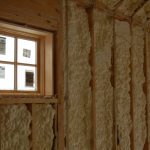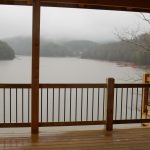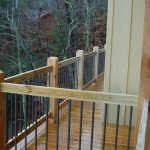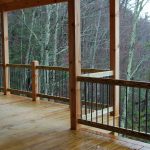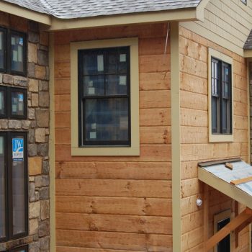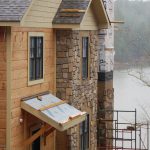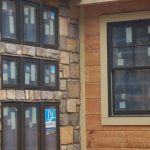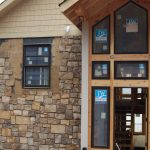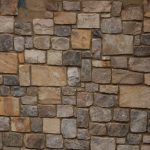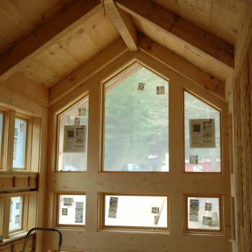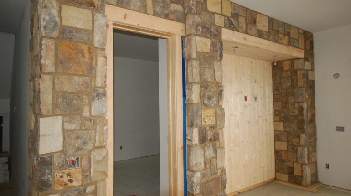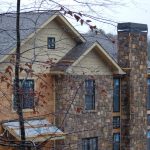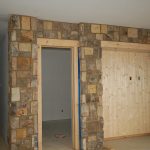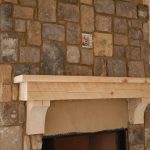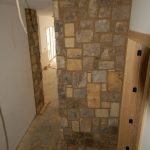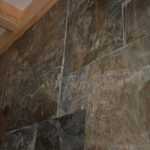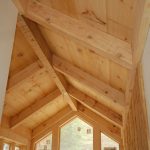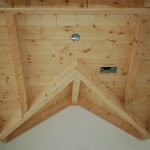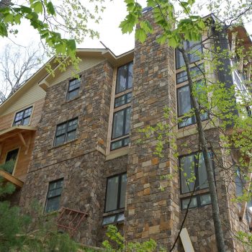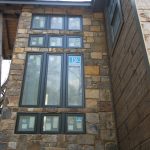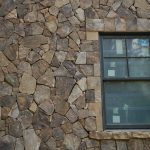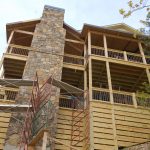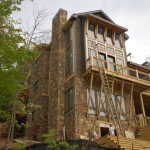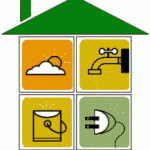
To kick off this project we sat down with our clients to better understand what they wanted. After gathering what we call “program data” we created conceptual drawings of their new home. You may preview the Conceptual Drawings here. Upon the final approval of these drawings we created CAD drawings of the new home for our clients. Copies of these are available on request. Check back with us often to see our progress and to learn how we help our clients build more than a home. We help them realize a lifestyle in a “Modern Rustic Home“.
Week One – Site planning & Excavation
The excavator had a difficult time dealing with the severe slop of the property, but these guys are accustomed to challenging site conditions. The soil was stepped down to deal with the change in heights and allow for the forms to be laid out. The ladder was set up so the owners could get a better idea of the site lines the house will have of the cove and mountains beyond.
Week Two – The Foundation & Footers
The Lake Bluff Lodge site offered challenges from both a design and construction prospective. With less than .4 acres of property, the actual buildable footprint was restricted by the lake front, adjacent property and the septic system setback requirements. Additionally, the change in elevation from the road to the lake was in excess of 40 feet, thus creating additional topology challenges.
What this yielded was a very small footprint from which we could design the house, orient the plan to capture views and accommodate the room adjacencies and lifestyle the clients requested. That said, we rose to the task and have provided our client with a spectacular home design that meets all the site requirements.
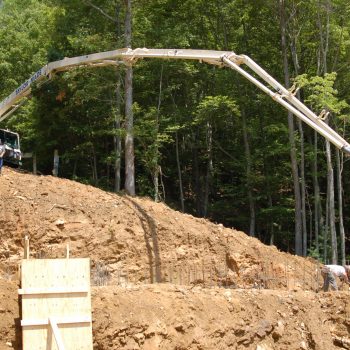
Week Three – Pouring & Forming The Basement
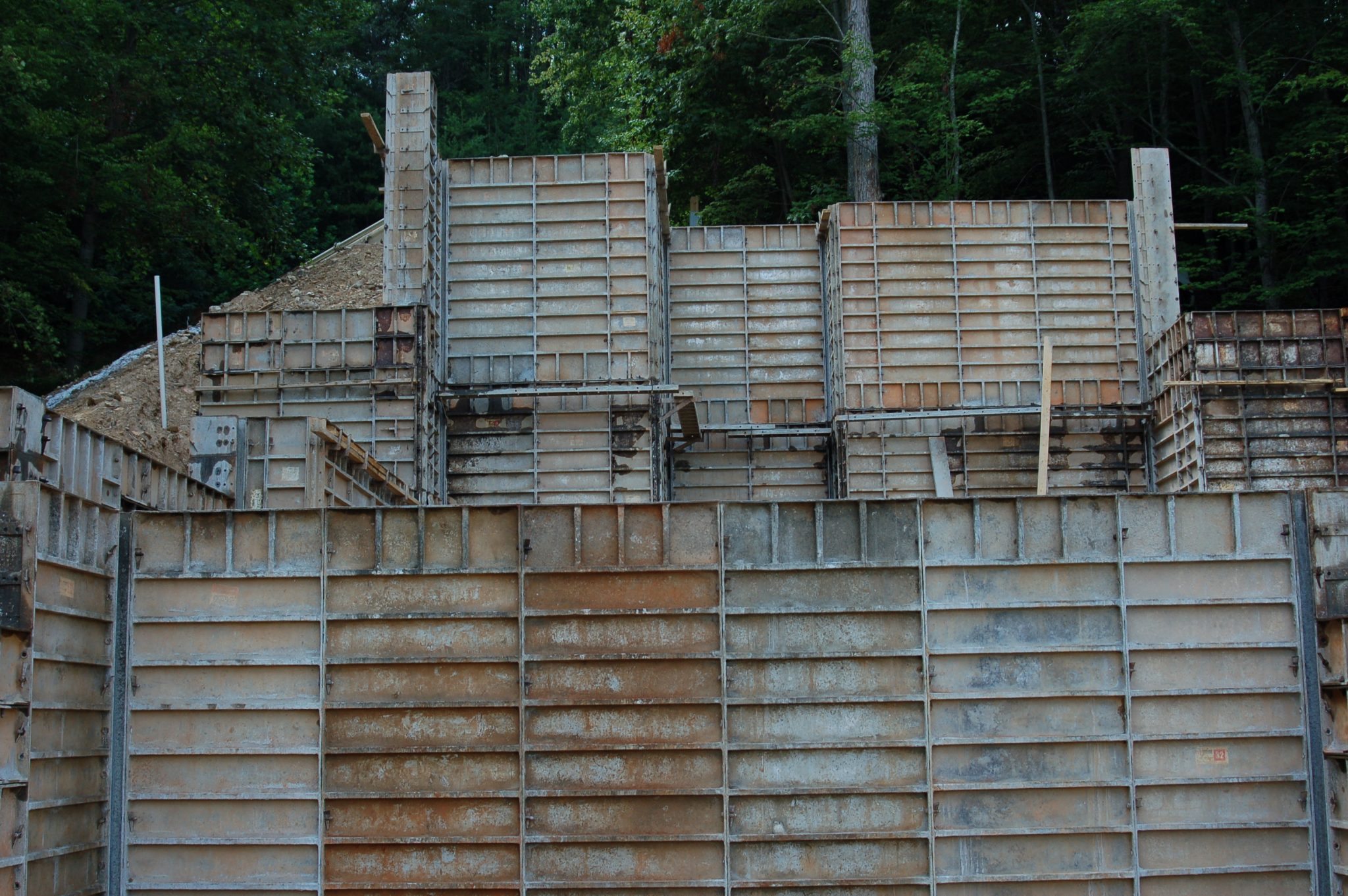
Week Four – Back Filling & Distributing Gravel
We have had a lot of rain this week….so things aren’t moving quite as fast as we would like. With a break in the rain, we moved quickly to bring the heavy equipment back in to back fill around the poured walls and to distribute gravel before we pour the slabs.
Week Five – Pouring The Slab & Framing Begins
After preparing the site to receive the poured concrete wall foundation the framing has begun. Every square inch of Lake Bluff Lodge will be used. Every room will have a generous view of Lake Blue Ridge. Stay tuned for the next installment to see the engineered floor trusses we will use to provide wide open spaces inside the house.
We continue to have a lot of rain…..so things are still moving a little slow. However, with short breaks in the rain, we pack the gravel down, poured the slab and begin framing the terrace level (basement). With Tropical Storm Isaac in the Gulf of Mexico just gaining landfall off the coast of New Orleans, we still expect to get more rain here in the North Georgia Mountains. We press on however by packing down the gravel and covering the floor area with a heavy layer of plastic. This creates a vapor barrier and helps keep the terrace level (basement) from getting damp. After the plastic is secured, we place rebar over the floor surface to give the foundation strength. Now we are ready to pour the concrete over the rebar to form the foundation. Once the foundation slab is cured, we begin framing the terrace level.
This house will progress rapidly with the framing of the walls. Trusses will be delivered on Friday for the main level sub-floor. The balance of the framing will be finished next week. The house occupies the site in a way that takes full advantage of the property and the view.
Here are photos of our progress this week:
Week Six – Framing & Truss Flooring In Place
From this point you will see a lot of progress on the job site. We began framing last week and we already have the first floor trusses in place and have the second floor framing under way. Stay tuned for more progress…..
Week Seven – Framing Continues To The Top
We continue to frame the home and have now reached the ridge beam at the top. Stay tuned for more progress…..
Week Eight – All The Way To The Roof
Framing continues on the Lake Bluff Lodge. We are covering the roof with a vapor barrier to prevent moisture from entering through the roof. We are also installing heavy timbers for the roof line at the foyer entrance. We will use these same heavy timbers for the porches and throughout the inside of the home to create a look and feel of a “Modern Rustic Home“.
Week Nine – Windows & Heavy Timbers
The house is about dried in. We are installing the windows (all 97 of them) and doors as well as the heavy timber framing for both the porches and the main living area. The heavy timbers for the roof line at the foyer entrance is now complete. We have the house wrap in place. Once we get the doors installed, we will have the house completely dried in.
Week 10 – Exterior Finish Begins
Now that we have all the windows and doors installed, we are starting on the exterior finishes. We are using a mixture of finish materials including Hardy-Board, log siding & Stone. We also started the stairs going down to Lake Blue Ridge. Please take a look and see what you think. We will continue to add more photos are we progress.
Week Eleven – Stairs To The Lake
This lot provided some challenges, both in regard to the setback requirements and the slope of the land going down to the lake. We literally set the house within a few inches of the required setback on both sides and the lake side. The next challenge was to provide access from the house to the lake. To accomplish this we built stairs going down from the house.
Week Twelve – Beginning the Inside Finish
The rough-in carpentry is about done. We now will be focusing on insulating the home and the finish details. This phase of the project will provide the homes character and charm. While our progress for this point forward may appear to be slow moving, it is because we are paying attention to every detail creating a lifestyle in a “Modern Rustic Home”.
Month Four – Detailed Finishes Continue
With the house dried in now, we are focusing on some of the more detailed finishes (both inside and out). Detailed stone work is also under way as we select material finishes that will make this house spectacular.
Finish and Trim
Finish carpenters are installing trim and masons are installing tile and stone.
Stone, More Stone & Lots More Stone
Our Stone Mason has been hard at work completing both the exterior and interior of this home.
