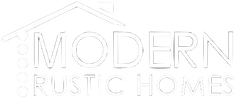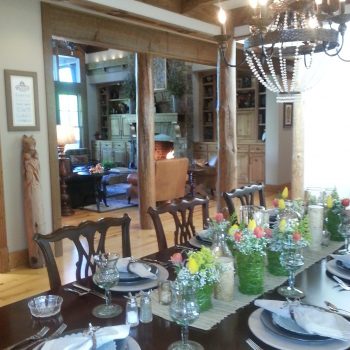Second homes for vacation, retreat or investment have been increasing in part due to the “buyers” market created by the number of distressed sales in real estate. The inventory of existing properties has diminished, however the desire for a retreat house has increased. Consequently land sales have increased and buyers are working with design/build companies in this regard to pursue custom new construction. The trend is up for several reasons. An ever greater reason for the demand is that real luxury is having leisure time. People simply want modern rustic living.
Location. Should you live in the Greater Atlanta area, the North Georgia Mountains are an hour away and a world apart from the pace of metro Atlanta. The drive is manageable and the serenity of the mountains is refreshing.
Less is more. Many customers want smaller houses with greater amenities. Luxury log home plans don’t mean large houses, it more appropriately means good custom house design. No one wants a house that requires more work. They would rather have fewer rooms, but greater quality. Simpler is better.
Good design sells. A well designed house uses the square footage and volume to its best advantage. Many rooms are multi-functional. Typically the living room, kitchen and dining rooms are one space. “Cozy” rooms are smaller spaces that may function as a study as well as a guest room. Loft spaces double as additional living space and become a sleeping loft for Spillover Company.
High tech has created a desire for high touch. Log cabins, timber frame houses and rustic hybrid houses have become popular in part because people want something that is as it appears to be. Log houses and timber frame houses are honest. If the house is well constructed it shows, if poorly built it shows. You can’t hide behind drywall. Also, people are tired of surfaces they can’t touch for fear of getting it dirty or damaged. Rustic doesn’t mean primitive, it means friendly, touchable, usable, durable.
The heart of the home. The kitchen is it. It has become the new living room so the cook is not left out of the conversation. They are getting larger with multiple prep areas, double ovens, six burner stoves, etc. One house currently being designed has a brick pizza oven, an adjacent fireplace and soft seating in the kitchen.
Multi-generational house. This is even truer for second home buyers. Families can share the cost of a house among, grandparents, parents, siblings, etc.. This drives the necessity for one or two master bedroom suites on the main level with ADA accessibility in kitchens and bathrooms. Remember, we are all aging.
Size matters. This is a polarized issue. Many second home owners want a retreat house that is 1200 to 1500 square feet or they want 3500 square feet on multiple levels. They also want convenience. When a second home is purchased, the buyer wants the process packaged so they know what they are getting, for how much and when.

