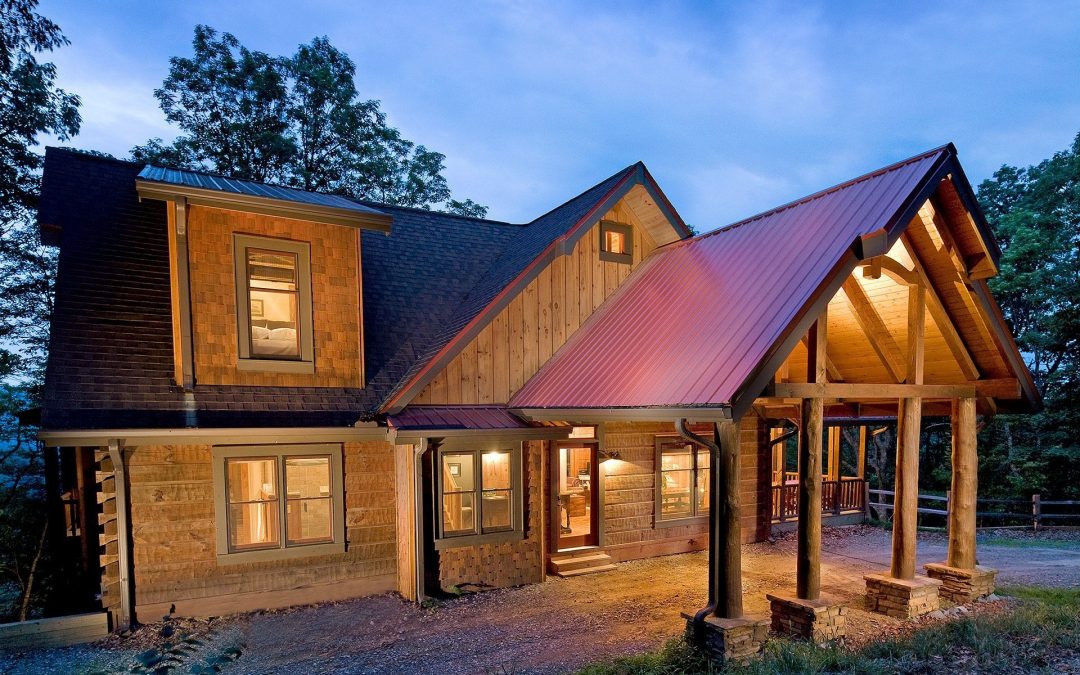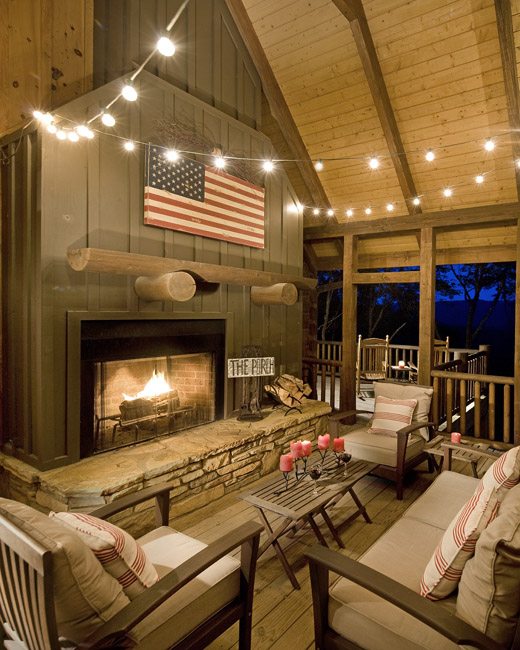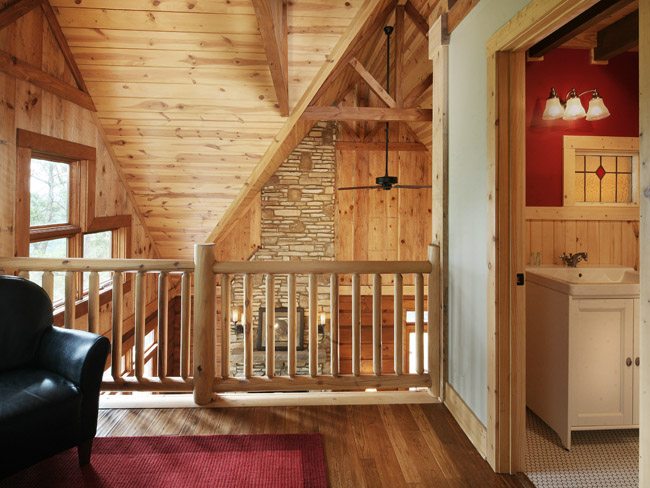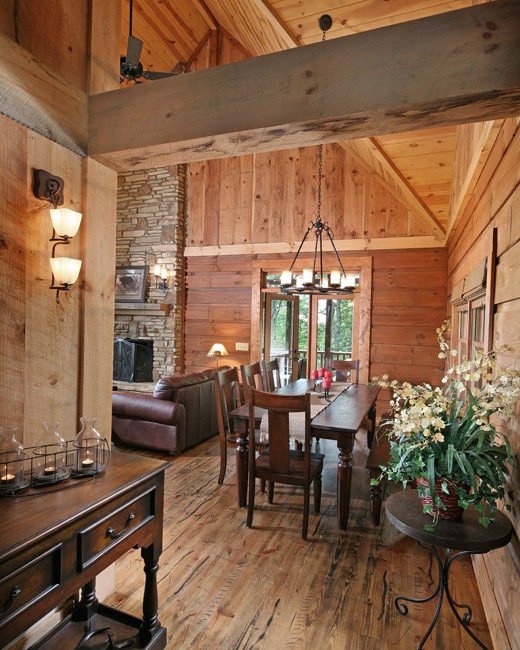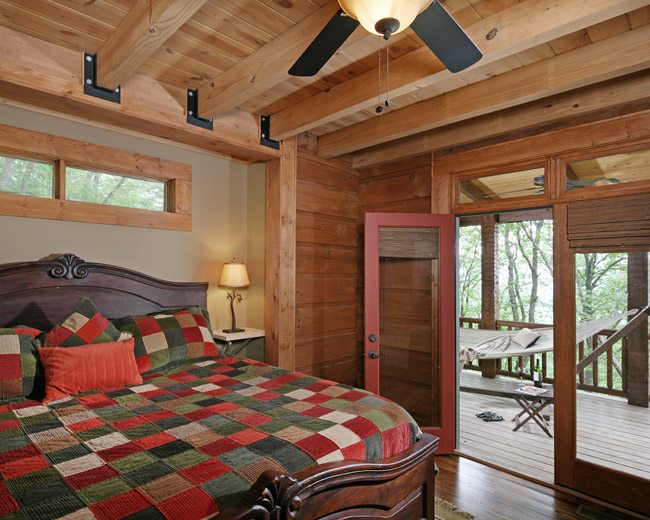Trading concrete and steel for natural and real, an outdoorsy couple creates their ideal retreat from the Atlanta heat in the forests of north Georgia.
story by Donna Peak | photography by Tom Harper courtesy of Modern Rustic Homes
MOUNTAIN MAJESTY
To take full advantage of Mike and Diana Davis’s steep lot and magnificent uninter- rupted views, Michael Grant, owner of Modern Rustic Homes/Barna Log Homes of Georgia, designed an extensive porch to the side of the home, rather than on the back. Topping off the porch and portico are red standing-seam metal roofs, while Tamko asphalt shingles were used for the balance. The combo creates interesting contrast and allows the owners to enjoy the patter of rain off the metal roofing outside, while affording a quieter environment indoors.
SIT A SPELL (right)
Since outside enjoyment was Mike and Diana’s top priority, designing ample exterior space was just as important as planning the home’s interior living areas. They dedicated more than 500 square feet to porches and decks, including this spacious covered porch with a huge wood-burning fireplace. Because the lot was narrow and dropped abruptly to a steep face, the porch was located to the side, rather than the rear — a choice that also increased the scope of their spectacular, unspoiled view of the Blue Ridge Mountains.
Mike and Diana Davis are executives for prominent organizations in Atlanta. To be close to work, they reside in a condo in the heart of the city. But this young couple longed for a refuge from steel and glass; they wanted a natural home in a wooded location conducive to pursing their active outdoor lifestyle. They found a perfect piece of ground in the Chatahoochee National Forest near Morganton, Georgia. Just two hours from Atlanta, it was close enough to be an easy drive, but felt worlds away once they arrived.
To design and build their dream retreat, Michael Grant, owner of Modern Rustic Homes/Barna Log Homes of Georgia, gave them their hearts desire — a compact cabin where everything was touchable, durable and easy to live in. Three levels consisting of 1,060 square feet on the main floor, 962 of finished space on the lower “terrace” level and 525 in the loft make up the 2,547-square-foot log home, which boasts an additional 520 square feet of porches and decks.
The narrow lot presented both design and construction-staging challenges — issues that Michael was able to overcome with a plan that was wide but not deep. As a result, each of the rooms has a pristine view of the mountains and the valley below, ushering in the great outdoors the couple adores.
MOVING ON UP (above):
In addition to a bird’s-eye view, the light and bright loft features a small bathroom, complete with an interior stained-glass window. “The window provides a touch of whimsy, but it also increases the amount of natural light the room receives without sacrificing privacy,” Michael explains. The walls’ bright red hue pulls from the win- dow’s diamond, as well as the area rug just outside, tying the spaces together. White honeycomb floor tile adds a vintage vibe.
AN INSIDE JOB
“Mike and Diana wanted something compact and easy to maintain, but they also wanted a sense of rustic elegance,” Michael says of the 1,060-square-foot main living area that is the heart of this active couple’s home. Michael left a “plenum space” between subfloor of loft level and kitchen ceiling. “This gap provides a place for plumbing, electrical and HVAC systems, and it’s insulated, which dampens sound. It also provides extra clearance for can lights,” Michael explains. Decorative corbels provide a ledge for track lighting.
With the decor, the couple wanted a variety of textures and hues. Twenty-two differ- ent stain shades and paint colors were used to decorate the home, but they harmonize so well, the variations are barely detectable.
Since their primary residence is a glossy condo in downtown Atlanta, the Davis’s wanted to infuse their mountain log home with texture. As evi- denced by the home’s diminutive dining area, they succeeded. Rough-sawn beams and planks are coupled with the ceiling’s smooth white pine tongue-and-groove, finished in a clear coat. Though the floor- ing looks like reclaimed timber, the boards are brand new wood. Modern Rustic Homes used a five-step finishing process to give them their distressed look. “Reclaimed flooring can go for $30 per square foot.
We bought the raw boards for about $3 per square foot and gave them a highly cus- tomized, antiqued finish,” Michael says.
KITCHEN CREATIVITY (below):
The couple wanted a traditional farmhouse-style kitchen that felt as though it had been around for generations. Michael designed furniture-grade custom cabinets that were expertly crafted by Timberland Cabinetry Co. The corbels reprise the decorative detail on the edge of the loft. The bulk of the cabinets are finished in “Basil” by Sherwin Williams, but Michael finished one section in a high-gloss “Green Black” (also by Sherwin Williams) to set it apart and pull in the black tones of the appliances and the floor. A maple slab serves as the countertop of the “hutch,” while Santa Cecilia granite – a gray color with flecks of green, brown and black — tops the rest. “One big advantage of this shade of granite is that it never looks dirty,” says Michael.
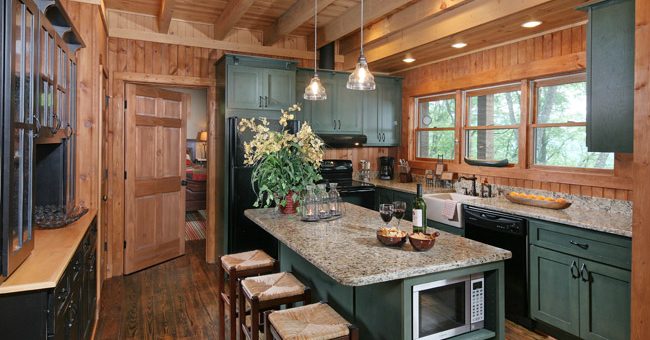
OF HEARTH AND HOME: The built-in hutch’s seeded-glass doors give it the look of a family heirloom, though it’s brand new cabinetry. The kitchen’s wide galley design affords a direct line of sight to the great room’s stone fireplace. The open layout also makes for easy and engaged entertaining.
MASTER OF THE HOUSE (above):
As far as modern master bedrooms go, this one is tiny; but it gives the couple all the space they need. A bumpout behind the headboard increased the room’s size by 20 square feet, enabling the bed to be tucked away without adding unnecessary square footage to the entire house. Built-in side tables keep the floor area clear, while the long narrow window above the bed keeps the room light and airy. But as with many of this home’s spaces, the emphasis is on the outside — a French door leads to a deck that plays host to a very inviting hammock.
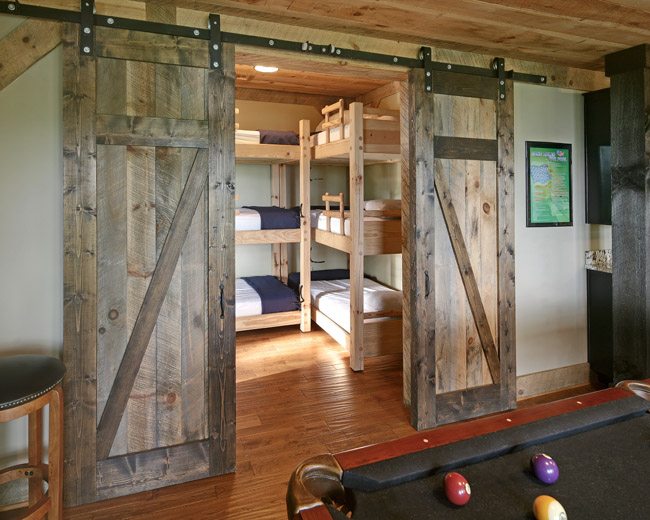
Log Provider/Designer:
Modern Rustic Homes/ Barna Log Homes of Georgia
Square Footage: 2,547 Bedrooms: 6 Bathrooms: 2 full, 1 half
View Floor Plan

